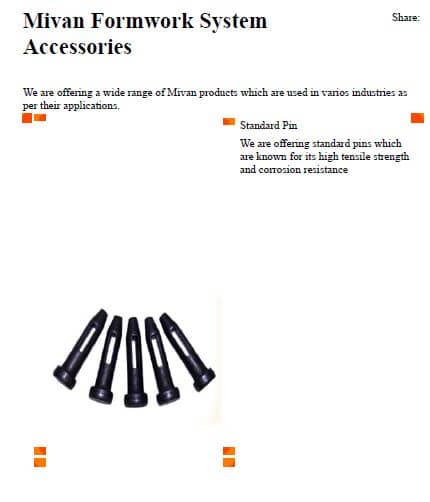‘Mivan Shuttering’ PDF Quick download link is given at the bottom of this article. You can see the PDF demo, size of the PDF, page numbers, and direct download Free PDF of ‘Mivan Shuttering Components’ using the download button.
Mivan Shuttering Parts Name With Image PDF Free Download

Here are some of the key specifications about Mivan Shuttering:
- It is an aluminum formwork system that allows fast, efficient and cost-effective construction. Miwan Shuttering is 100% reusable and completely dismountable.
- The panels are lightweight, weighing only 14-17 kg per square meter. It allows easy manual handling and quick installation without a crane.
- It has built-in ducts for electrical and plumbing services. The panels have polystyrene insulation inside to give a smooth concrete finish.
-The standard size of the panel is 60 cm wide, but custom sizes can also be made. The panels are easy to join together using small couplings and bolts to create any shape or size.
-After the concrete is poured and cured, the panels can be quickly dismantled and reused on the next project. The same panel can be used 50-60 times without renewal.
- It does not require large manpower and is about 30-40% faster than traditional wood/plywood structures. This significantly reduces construction time and cost.
- Due to lightweight panels and the absence of scaffolding, Mivan formwork requires minimum foundation load capacity for multi-story buildings.
- It provides a very smooth concrete surface finish which often does not require additional plastering on inside walls. This saves time and cost.
Components/Accessories Of Mivan Formwork
The components of Mivan formwork are divided into 4 types based on the location of use –
1. Wall Components
- A. Wall Panel
- B. Rocker
- C. Kickers
- D. Stub Pin
2. Beam Components
- A. Beam Side Panel
- B. Prop Head and Panel for Soffit Beam
3. Deck Components
- A. Deck Panels
- B. Deck Prop and Prop Length
- C. Soffit Length
Limitations of MIVAN Formwork
Here are some of the major limitations of MIWAN formwork:
- High initial investment cost: The aluminum panels and accessories required for MIWAN formwork are expensive compared to traditional plywood/wood formwork. This results in higher initial costs.
- Not suitable for some structural members: Miwan cannot be used efficiently to cast columns, beams, slabs, and other load-bearing members that require closely spaced steel reinforcement. Aluminum panels make proper alignment and assembly difficult.
- Careful panel removal is required: After ensuring that the concrete has attained sufficient strength, panels need to be removed sequentially and carefully. Hasty or careless removal may damage the panels.
- Specific storage and handling requirements: Miwan panels require adapted racks for storage and cranes or hoists with special lifting frames for movement to higher floors. Lack of proper storage and material handling can damage the panels.
- Lack of flexibility for design changes: Unlike wooden formwork, pre-manufactured minivan panels offer less flexibility or customization to incorporate any last-minute design changes. Additional panels may need to be made.
- Risk of thermal expansion of panels: Aluminum panels expand and contract depending on the temperature at the site. This must be taken into account with proper joint detailing between panels.
- Requires highly skilled workers: Construction of an economical and safe Miwan formwork system requires skilled technicians who may not be readily available at all sites.
| Language | English |
| No. of Pages | 56 |
| PDF Size | 4.5 MB |
| Category | List PDF |
| Credit | walcoom.com |
Mivan Shuttering Material List PDF Free Download